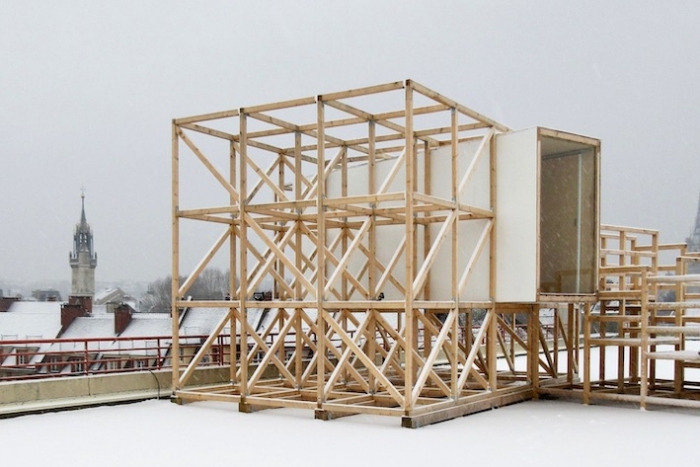/ DESIGN

FR / EN
The Vigil overlooks the town. A contrast is created for the watcher cradled in the limited dimensions of the Shelter and the immensity of the landscape which unfolds before them. The body is sheltered, the experience of watching, seeing, and looking, is magnified and liberated.
Designed originally by Benjamin Tovo and Nounja Jamil for Tovo&Jamil, since 2018 the adaptation and conception of the Shelter design is conducted by Benjamin Tovo. Benjamin Tovo and Nounja Jamil met Joanne Leighton in 2010 for their collaboration for The Vigil, designing and creating the scenography for The Shelter, in which the performance of the year long piece takes place. Tovo&Jamil also collaborated to create the scenography for 9000 Steps (2015) and I am sitting in a room (2016).
/ NOUNJA JAMIL
Trained at the ENSCI-Les Ateliers and the École Normale Supérieure de Cachan, Nounja Jamil works as a designer and teacher in the fields of product, space and fashion. For ten years she explored different facets of scenography with Benjamin Tovo through exhibition and event projects. Together with Joanne Leighton, they developed a structured formal language that could be used on stage or in urban spaces. An associate professor, she taught Spatial Design at the Superior School of Applied Arts Duperré from 2012 until 2020. Committed to exchange and the challenges of design training, she became more involved in her teaching activity from 2019. She is directing the Campus des Métiers et Qualifications of Fashion in Île-de-France, with the Academic Region and the Regional Council. Within this framework, she federates a network of economic and cultural actors around the training establishments in order to build new training courses in line with contemporary ecological, economic, social and technological issues.
/ BENJAMIN TOVO
Trained at ENSAAMA Olivier de Serres, ENSCI - les Ateliers and various architecture and scenography workshops, Benjamin Tovo has been designing installations for public and private contracts for the past fifteen years. A studious and receptive researcher, supported by a solid network of professionals in design and production, he gives meaning and body to various types of design projects for museums, companies and individuals. In search of simple, striking and enveloping expressions, he is as attentive to the circulation and practicality of the places he invests as to the accuracy of their lines, textures, colours and lighting.
The spaces that Benjamin Tovo designs and creates are conceived according to the desires, needs and means of his clients, and always leave room for happy surprises.
/ DIALOGUE BETWEEN THE WATCHERS AND THE SITE
« The first Vigil took place on the terrace of the citadel of Belfort. Our shelter design entered into a dialogue with the Citadel's existing facade, taking the 21 windows as a motive. As such, the Shelter became a 22nd window, situated above, on the terrace of the Citadel. At each moment of vigil, light was projected on to and from within the 22nd Window, becoming a beacon and a reminder of the presence of a performer keeping vigil over the town.
For us, each change of location with each new Vigil performance is rich in imagery and symbolism. After Belfort, Laval, Rennes, and Haguenau, the Vigil took place on the roof top terrace of the Theater of Freiburg. Later and more recently, in Dordrecht, the Shelter was installed on the roof-top of the Energiehaus theater. These Vigil performances taking place on theater roof-tops housing cultural and artistic activities, embody the political and social role that such an institution plays within the community.
Potential points of view towards other horizons
In the design for The Shelter, a window is incorporated into the construction. Forming a framework or exoskeleton, the structure evokes lookout posts, each with a viewpoint onto other horizons. This framework, or scaffolding, also brings out the ephemeral aspect of the construction, almost like the reverse side of theatre scenery, against which a new performance is played out each day. Access to the enclosure of the Shelter is in the same spirit, designed with giant steps that each Vigil will take as they begin their performance and hour watch.
Despite the evocative nature of the performance, our project is neither romantic nor intrinsically expressive. Our designs are based on visible, real, even pragmatic elements, such as the layout and rhythm of the site. The Shelter is a mathematical construction. This rigor and neutrality is intended to leave space for the performers to use their vigil to appropriate and personally invest in the project.
As designers for a structure to house 730 Vigils, we’ve had to take into account two contrasting but stimulating requirements. On the one hand, each watcher experiences the Shelter as an intimate, private space. On the other, each watcher will share this space with 729 others, so we’ve needed to be sensitive to this juxtaposition of the personal and the collective. In this contemplative space, the singularity of the individual watcher or Vigil meets the diversity of urban space and the totality of the lives and experiences that it includes. Reconciling these extremes of scale has been one of the main driving forces behind our design and we’ve tried to develop a project that integrates with both its surroundings and the context. »
Benjamin Tovo & Nounja Jamil
© Photo : WLDN/Joanne Leighton